Critical Visions, 2008 RAIA National Conference
Ingenhoven prefaced his keynote by stating that he believes architecture is about surviving and not fashion and so by extension in order to survive the buildings must be energy efficient. So it’s no surprise that he seeks paired down structural systems, integrates landscape elements and assesses all projects against his own environmental criteria. Many of the projects by Ingenhoven Architects presented are rational solutions that employ double skin facades, geothermal, wind, solar and passive energy principles such as natural ventilation and day lighting. Some achieve zero CO² emissions (the Dusseldorf House) and others find the optimum factor between surface and volume (the circular RWE AG Tower in Essen) to minimise material and energy wastage.
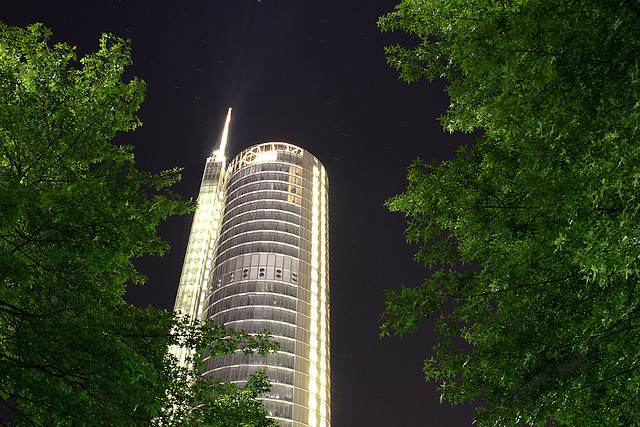
A group of projects Ingenhoven presented, that could be called the “Atria Projects”, all included a variety of atriums to act as a natural buffer between external and internal spaces. Not only do these atrias provide environmental benefits by filtering air but are also internal landscape spaces for people to view and enjoy away from the climatic extremes. The planning of these large commercial projects is based on a “village concept”, according to Ingenhoven, and the Lufthansa Aviation Centre, 1 Bligh Street (Dexus) Tower and the European Investment Bank (winner of the 2010 Emilio Ambasz Prize for Green Architecture) all take different approaches.
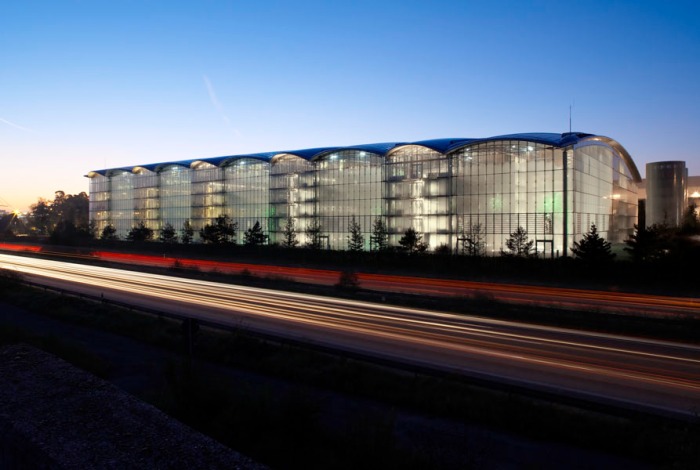


The tower in Sydney (designed in association with Architectus) is a vertical version of the other two horizontal schemes and is an elliptical plan with a core pushed to the rear (south) of the site away from the views and best aspect. A circulation path takes you around the centre of the floor plate and creates a feeling of community as the lifts open onto the atrium. In this case, a night purge system utilises the atrium and a blackwater (sewer) system is used in cooling water for the air conditioning as only 50% natural ventilation is provided – excellent for a tower in Sydney though!
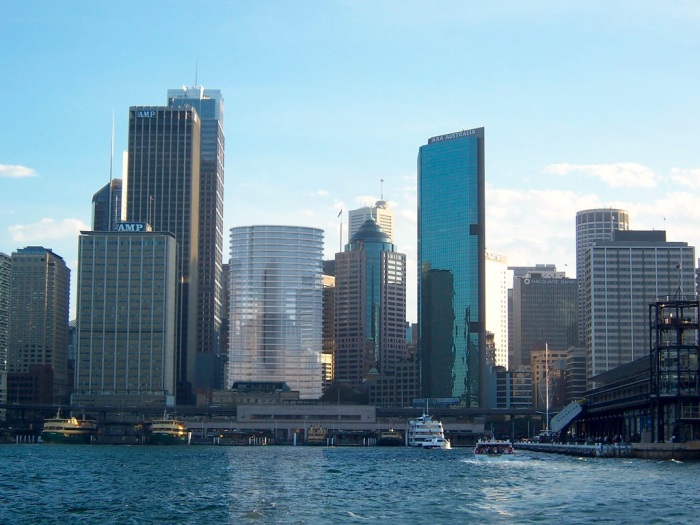

A project that stood out from the others presented was the Stuttgart Station project. With a 20 year period for realisation, the project provides the missing link in the European high-speed rail network and is the most structurally expressive of Ingenhoven’s projects – probably due in part to his collaboration with Frei Otto. The station structure is a pressure-loaded cone structure with a ring beam that morphs the columns and roof into one element. These elements are like giant eyes that provide natural day lighting and ventilation. Ingenhoven claimed the project did not emit any CO² (part of the ‘zero energy’ target) but the most impressive aspect was the concept of harnessing the (sucking) airstream from the trains to naturally ventilate the station platforms and maintain an operational temperature of between 14-27ºC.

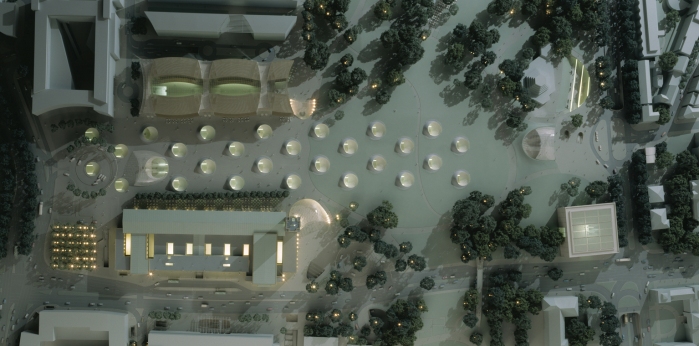
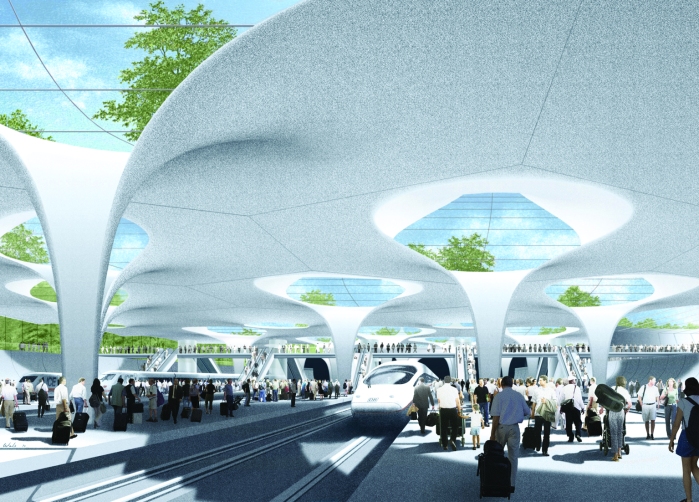
With a typical rationalist approach, Ingenhoven stated that form and design elements of his projects are not predetermined but the result of technical investigations and testing. Not sure if that’s truly the case but for me the synthesis of environmental, structural and architectural elements in Stuttgart Station project transcended this rigid process.
Projects Presented (in order)
- RWE AG Headquarters, Essen (1997)
- “Private House D”, Dusseldorf (2005)
- Main Station, Stuttgart (2015)
- Lufthansa Aviation Centre, Frankfurt (2006)
- 1 Bligh Street (Dexus) Tower, Sydney (2011)
- UCD Gateway, University College, Dublin (2013)
- European Investment Bank, Luxembourg (2008)
Additional Ingenhoven Resources
- Information about tours of the RWE AG Tower
- Image gallery of the Stuttgart Station project
- Main Station Stuttgart Project Booklet (PDF) for the 2006 Global Holcim Awards. A detailed outline of the station design and systems.
Also in this series… Francine Houben, Brigitte Shim, Chris Wilkinson and Billie Tsien
